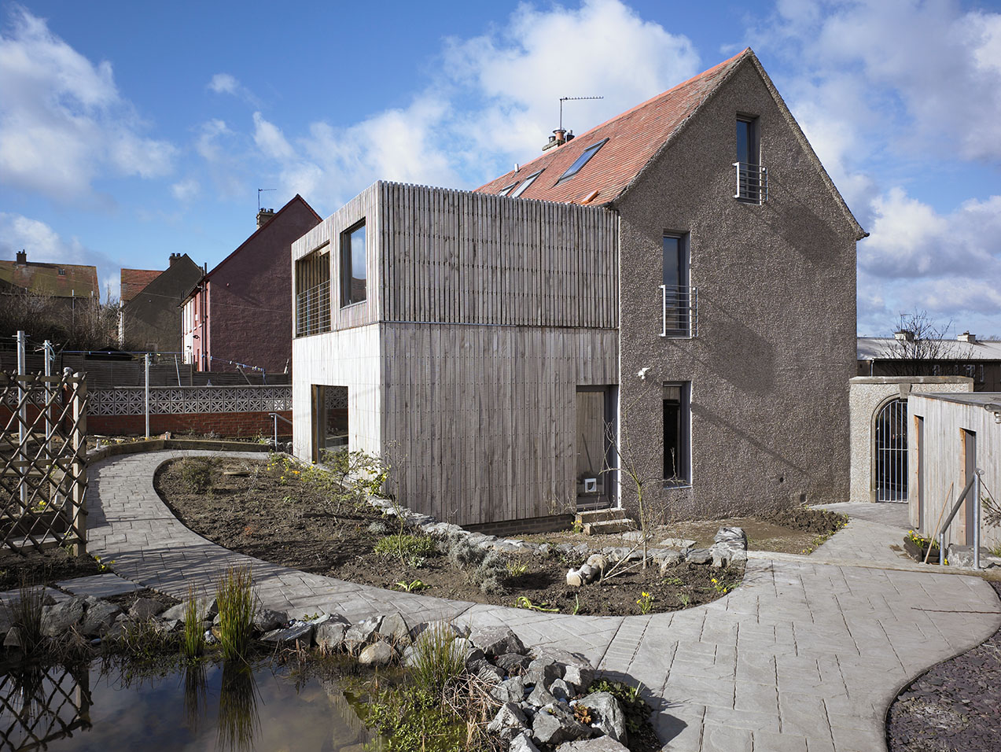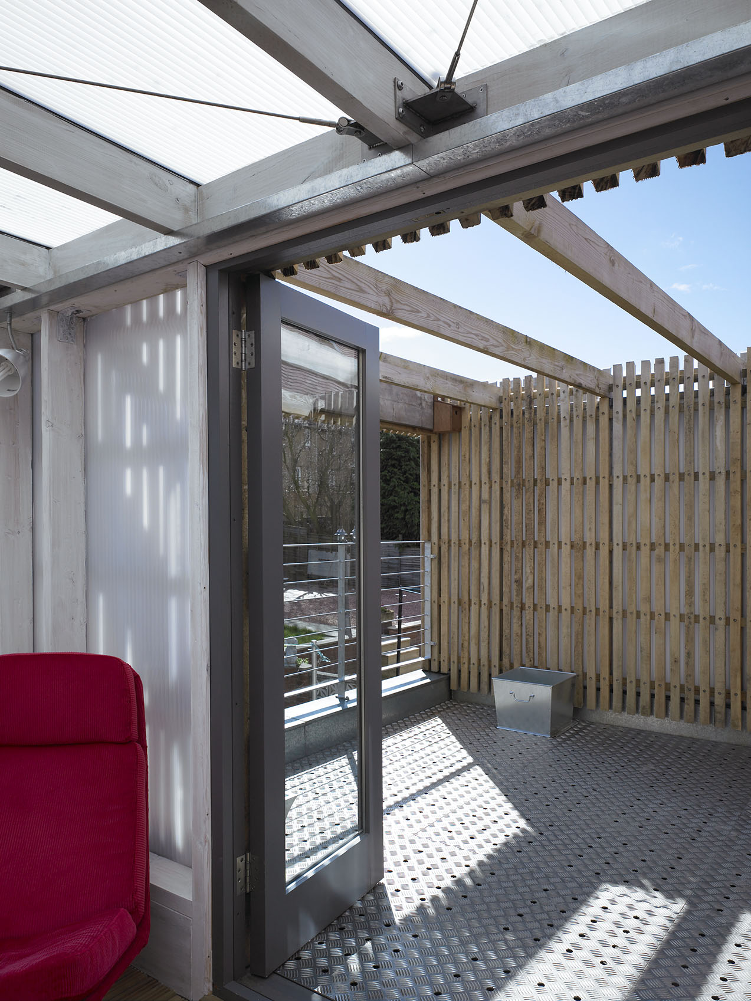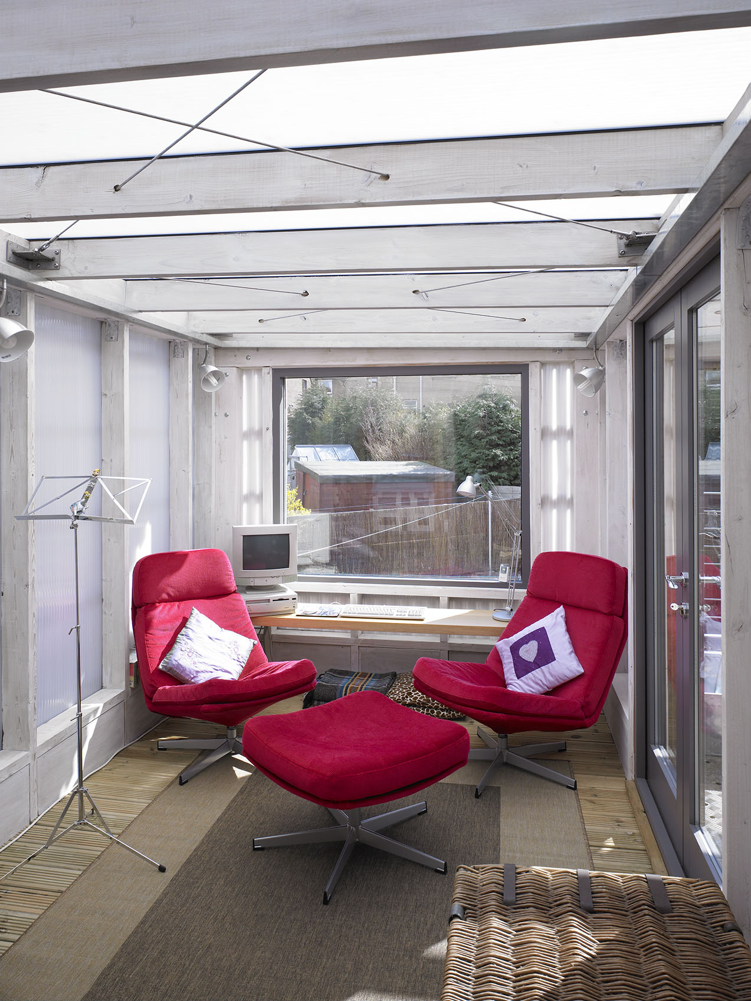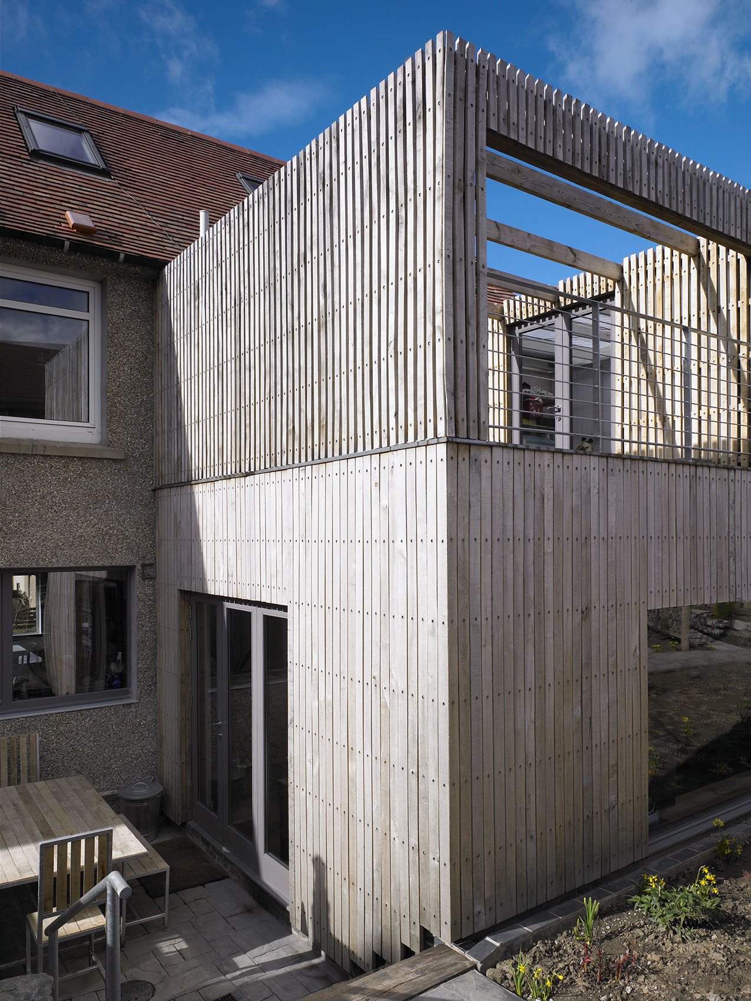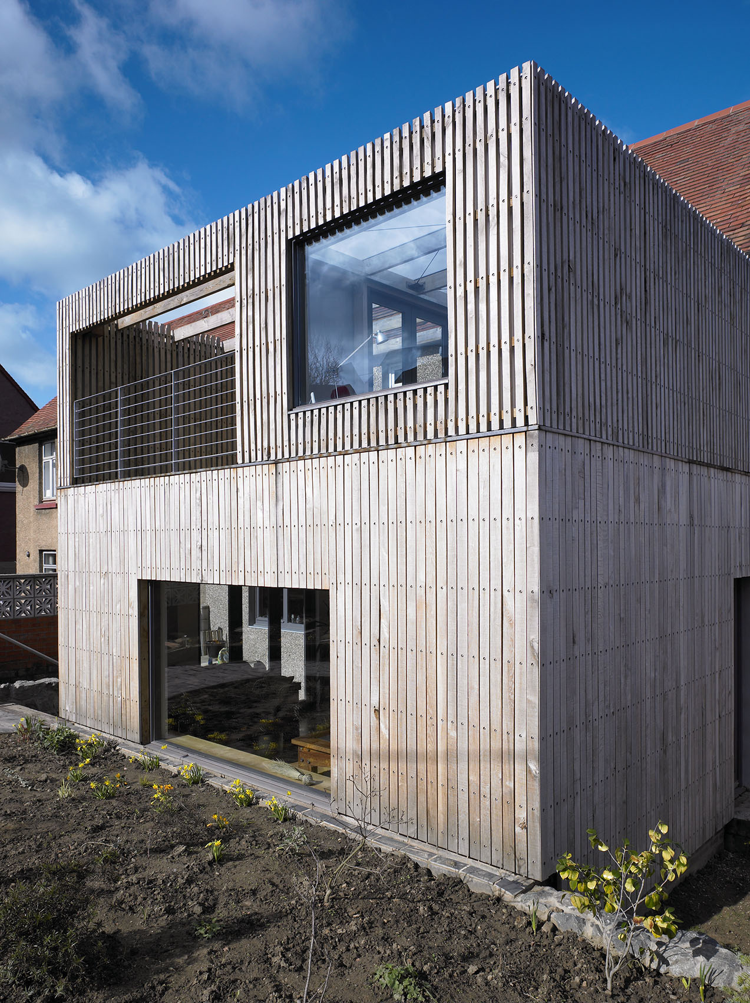Extension in South Edinburgh

A domestic extension to the rear of an ex-council property in the Moredun area of South Edinburgh.
A simple box form abuts the rear of the house clad in vertical untreated oak boards forming a new living room. A large window looks up the south-facing garden. Because the ground rises, the extension floor is approximately 600mm lower so the impression is of the garden running up to the window cill.
A roof terrace is accessible from one of the first floor bedrooms by means of a lightweight second box sitting on the roof of the extension. It is clad in opaline polycarbonate sheeting internally and narrower oak cladding externally which is fixed with wider spaces between the boards. At night the box glows like a lantern.
Elsewhere in the property an attic conversion provides an additional bedroom and en suite shower room, and a new kitchen on the ground floor overlooks a patio area adjacent to the extension.
The garden has been extensively landscaped and a smaller building is finished in the same vertical oak cladding as the extension and provide a children’s play room, study space, potting shed and bike store.
This project featured in the Sunday Times Home Supplement, 18.06.06, Move or Improve magazine, August 2006, the Architecture Scotland Annual 2006, New Timber Architecture in Scotland, Arcamedia 2007 and Timber Building, Winter 2008.
SIZE
25 sq. m. (extension)

