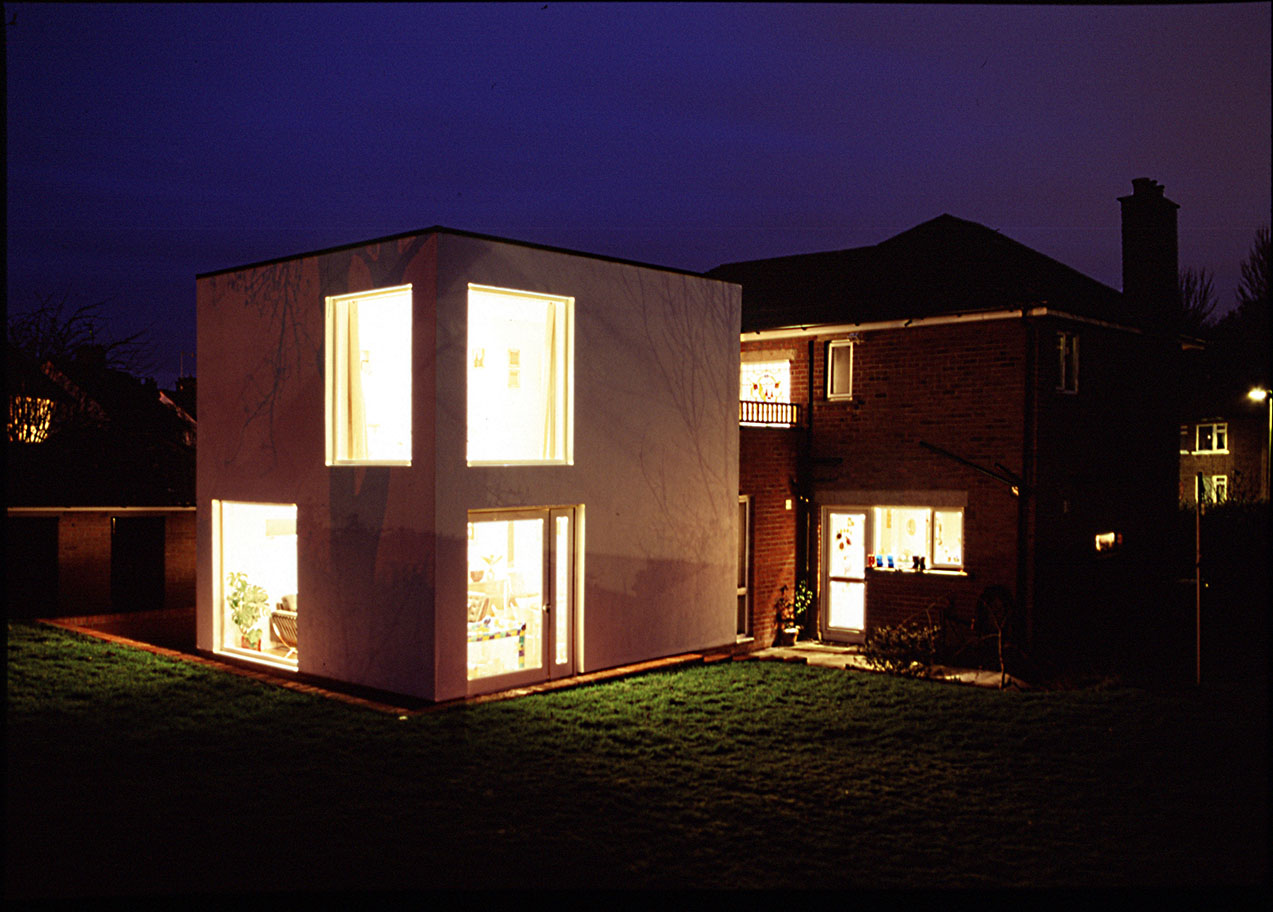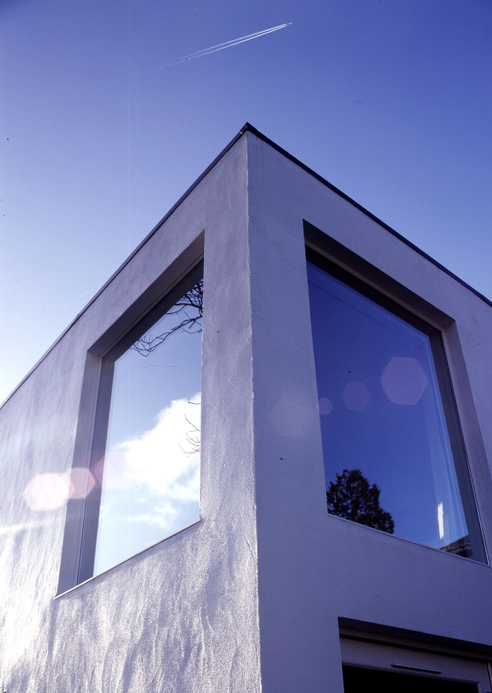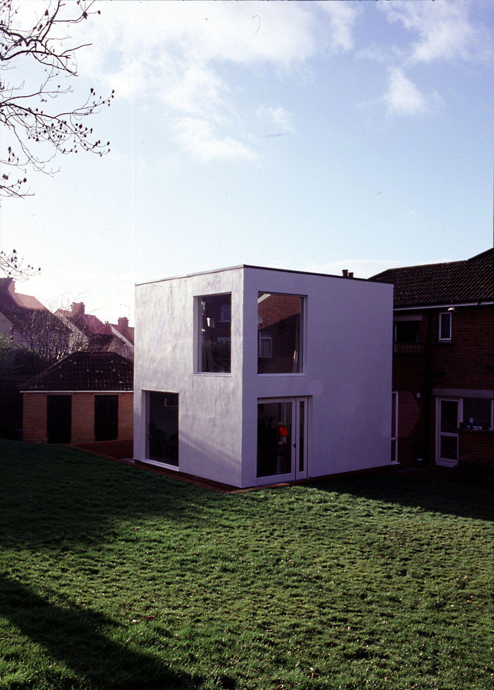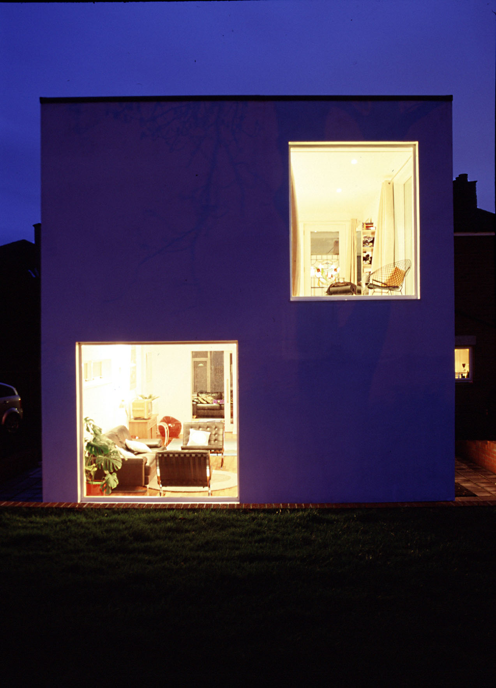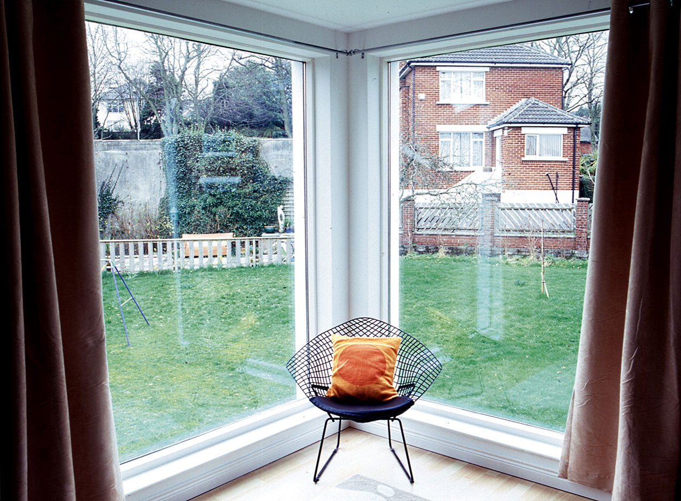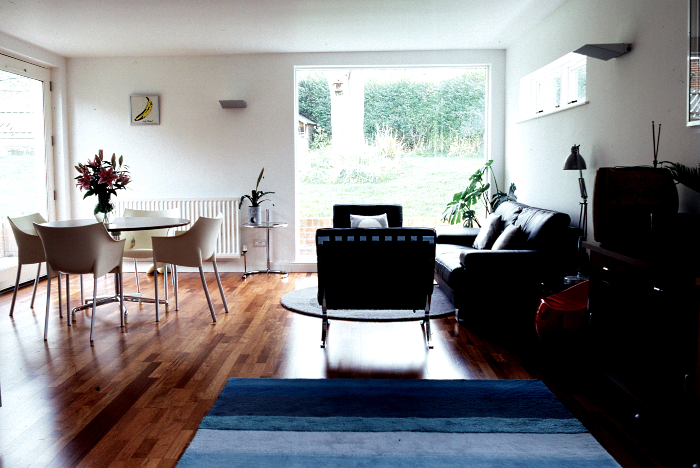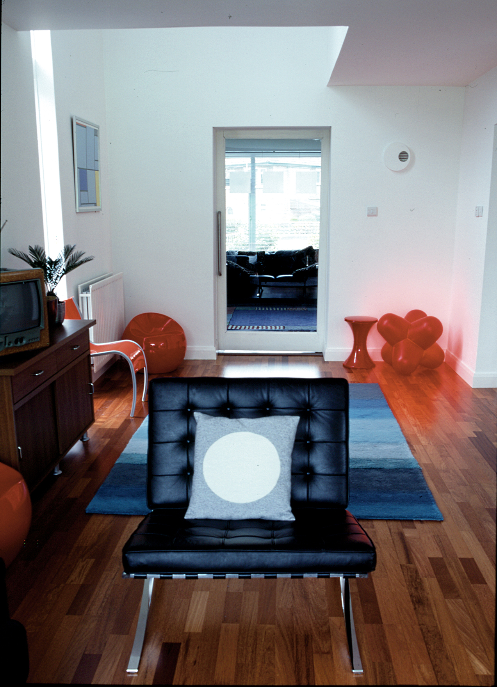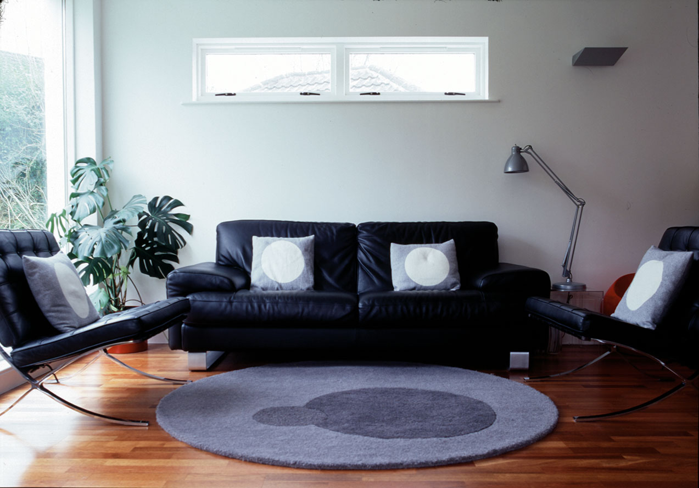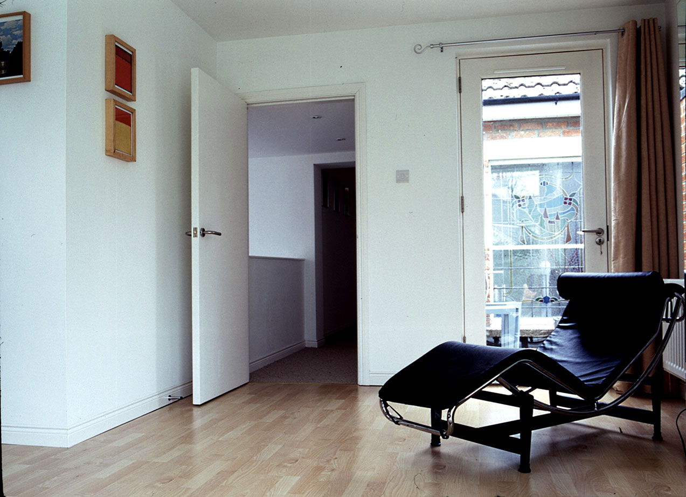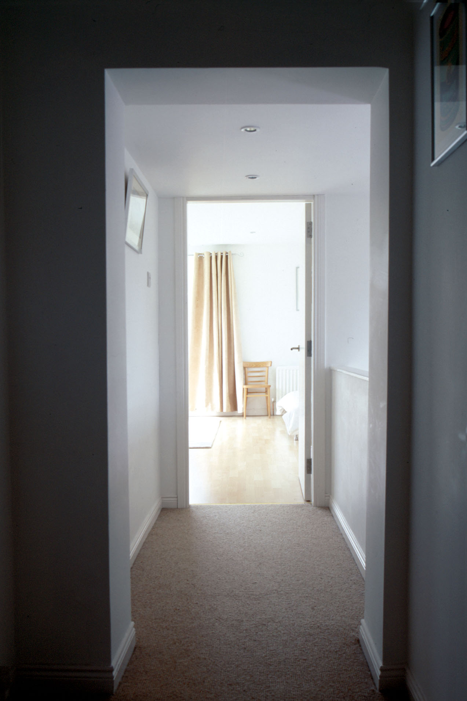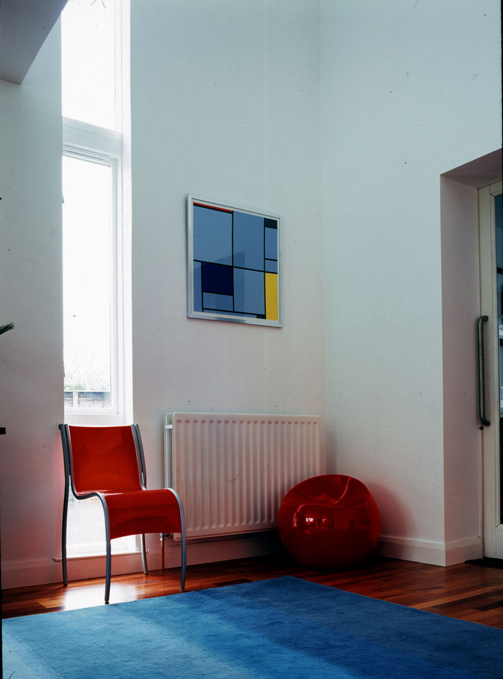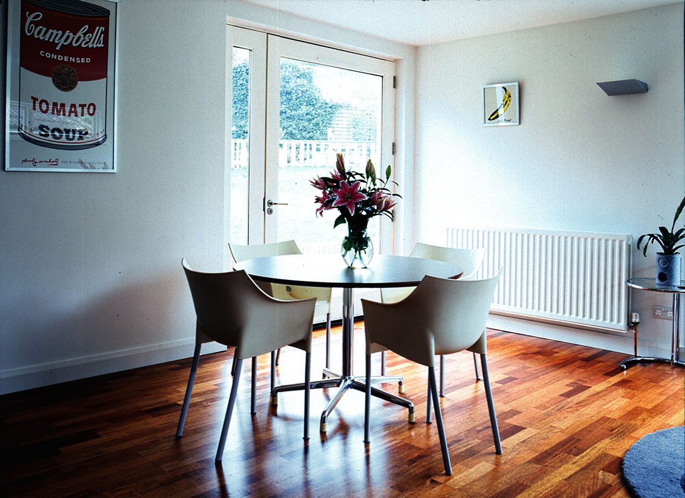Extension in Belfast

This simple extension to the rear of a typical suburban bungalow provides a generous living / kitchen / dining space for a growing family.
The simple box in rendered blockwork sits on a grey brick base course and black Eternit cladding (more normally used on commercial projects) creates a feature on the corner.
The large corner windows provide generous views out to the densely planted garden from the dining area.
The clean contemporary kitchen has dark ceramic tiled flooring and a black granite worktop while the dining area has oak flooring.
Graphite Studio returned to this property in 2012 to design a second extension to create a further bedroom and en suite at the side.
This project featured in Perspective magazine, October 2002 & March 2004 and Ulster Tatler Interiors, Spring 2004.
SIZE
65 sq. m. (extension)

