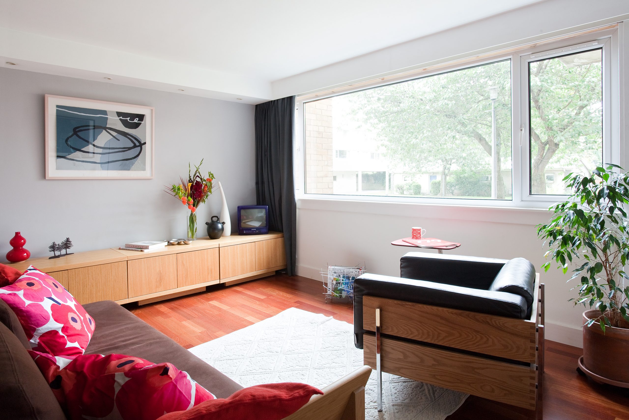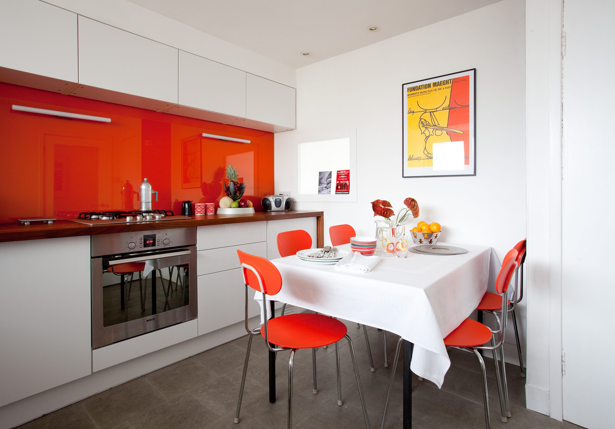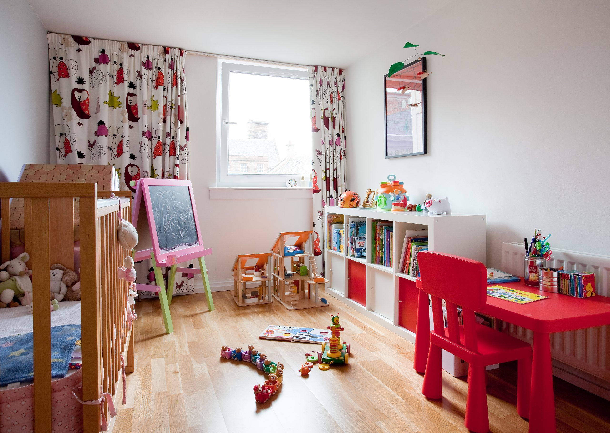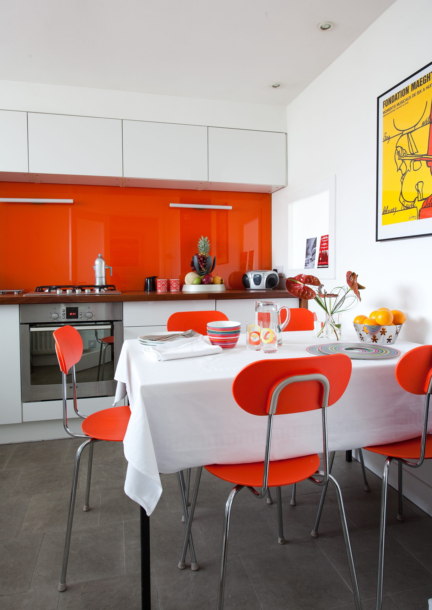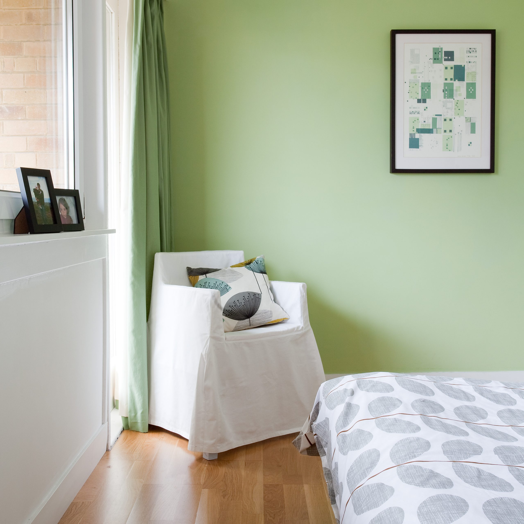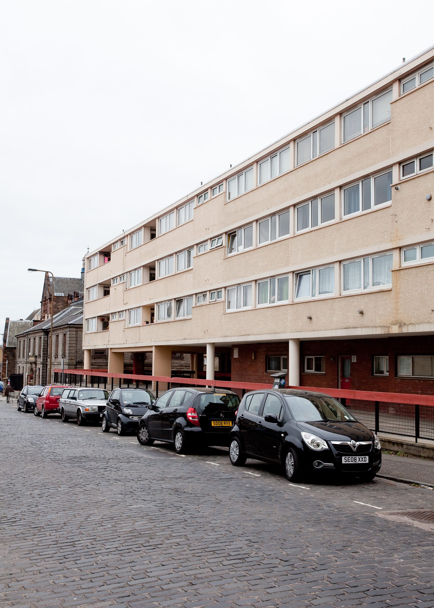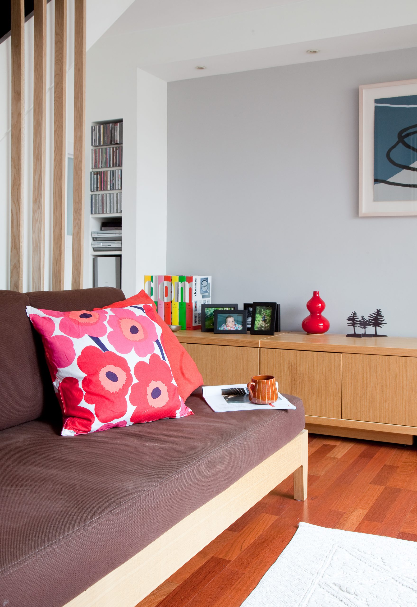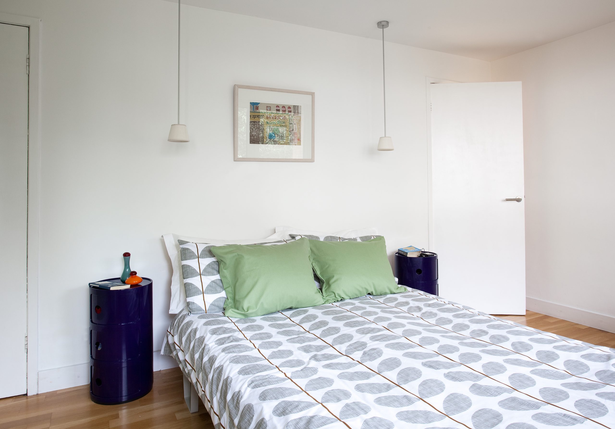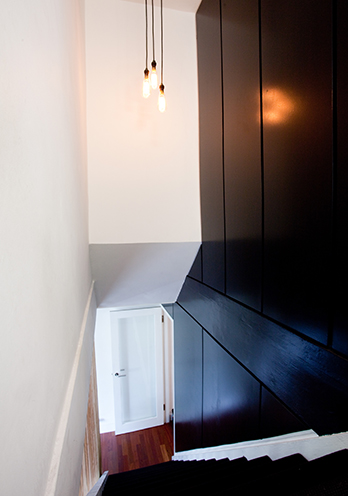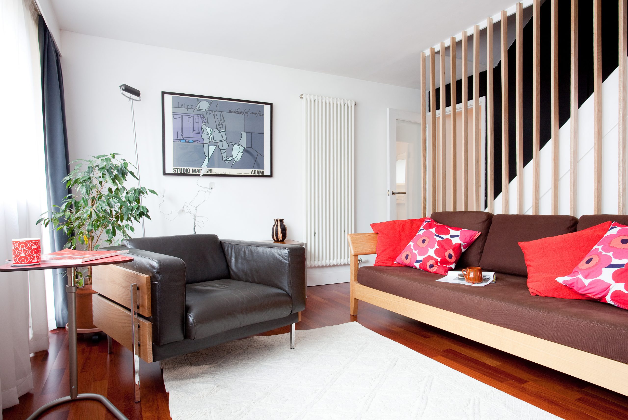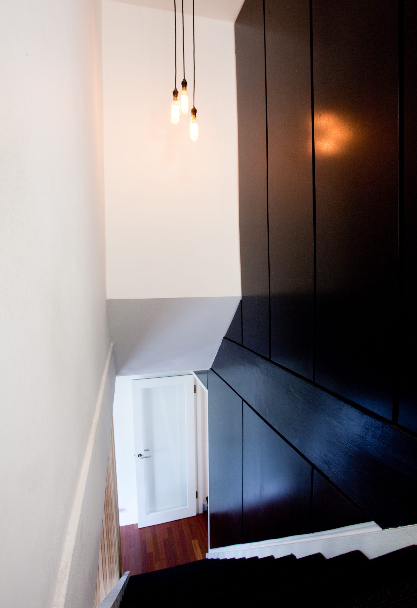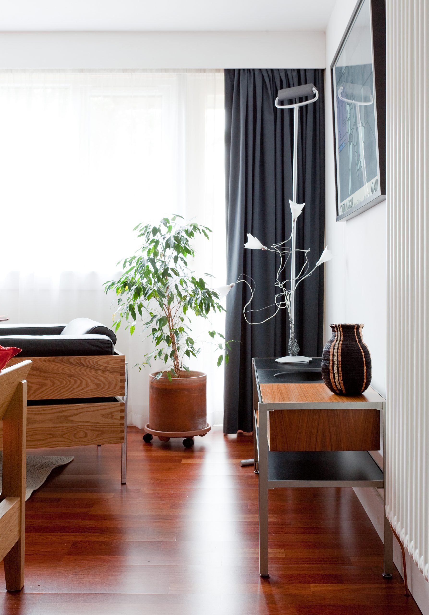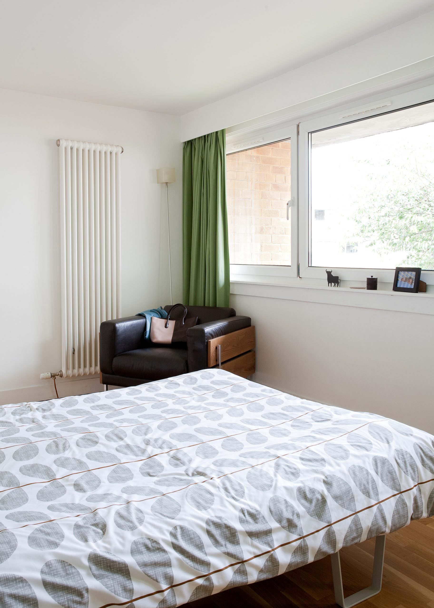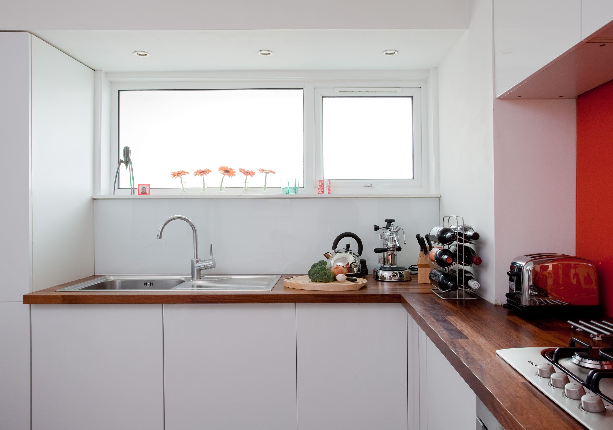Flat in Basil Spence Building

This project consisted of a comprehensive re-design of the interior of a 2-storey maisonette in a housing block in Edinburgh. The building was built in 1961 to designs by the well-known architect Basil Spence and is a rare example of continental modernism in Central Edinburgh.
The kitchen was re-planned and fitted with clean white units, an iroko worktop, a strong orange glass splashback behind the hob and a white glass splashback behind the sink.
The living room was finished with jatoba hardwood flooring and a screen of vertical oak battens separated the main room from the stair.
The stair wall was lined with black cladding panels, black sisal flooring and industrial lights were hung over the stair void. The landing wall above was clad with industrial polycarbonate sheeting with concealed fluorescent lighting behind.
The rest of the flat was redecorated and the bathroom re-fitted with contemporary sanitary ware, matt white ceramic tiling and made-to-measure walnut cabinetry.
This project featured in Your Home magazine, February 2010.
SIZE
75 SQ. M.

