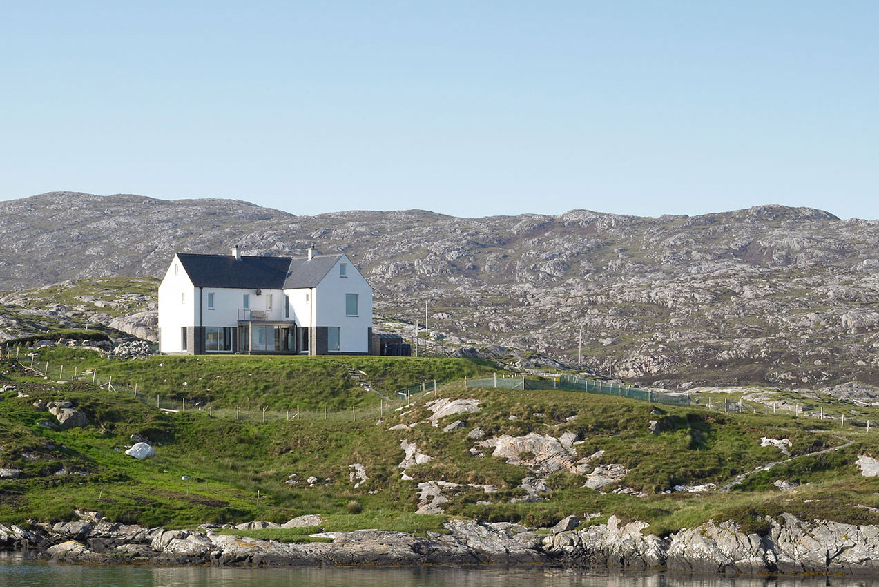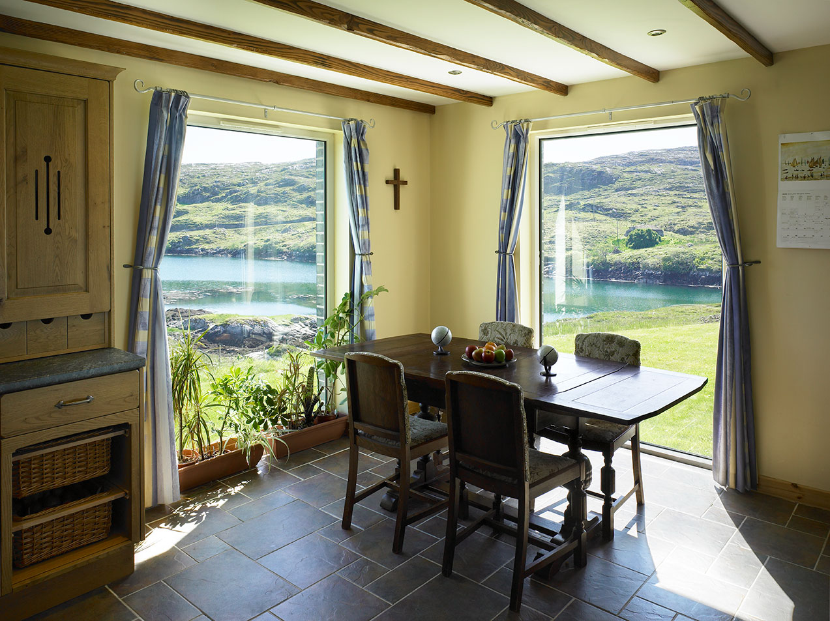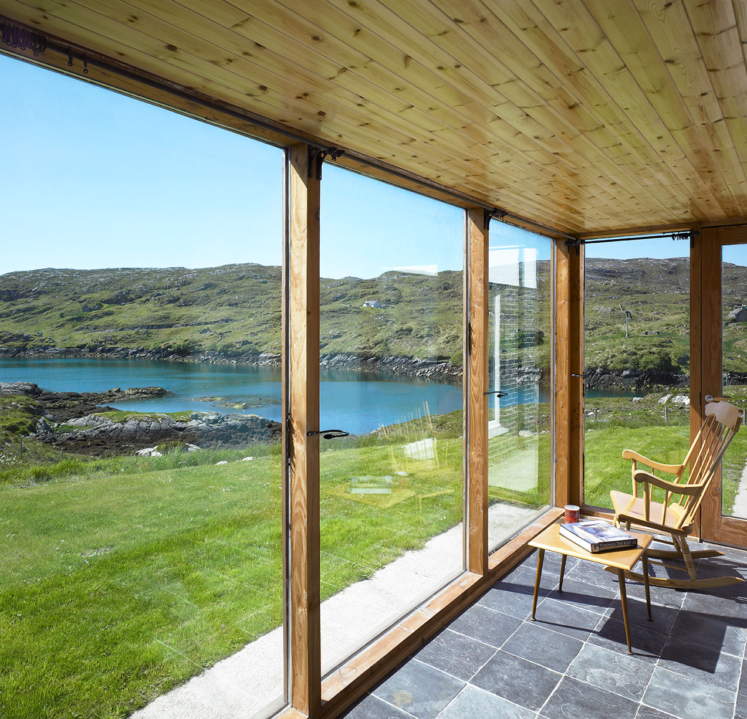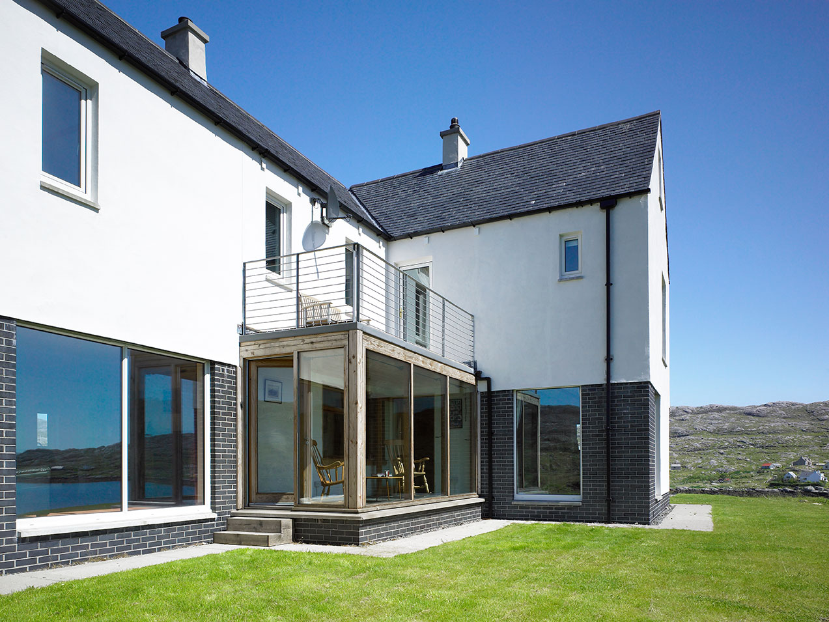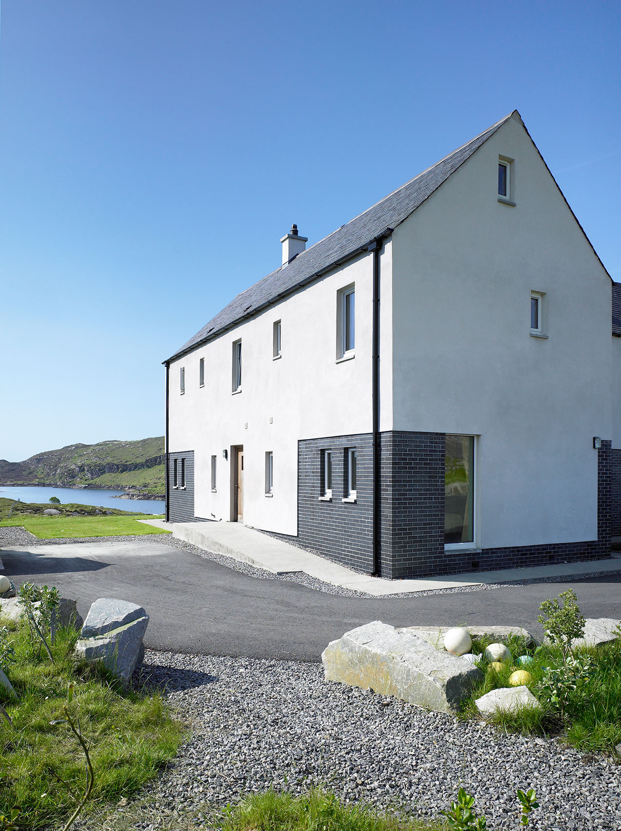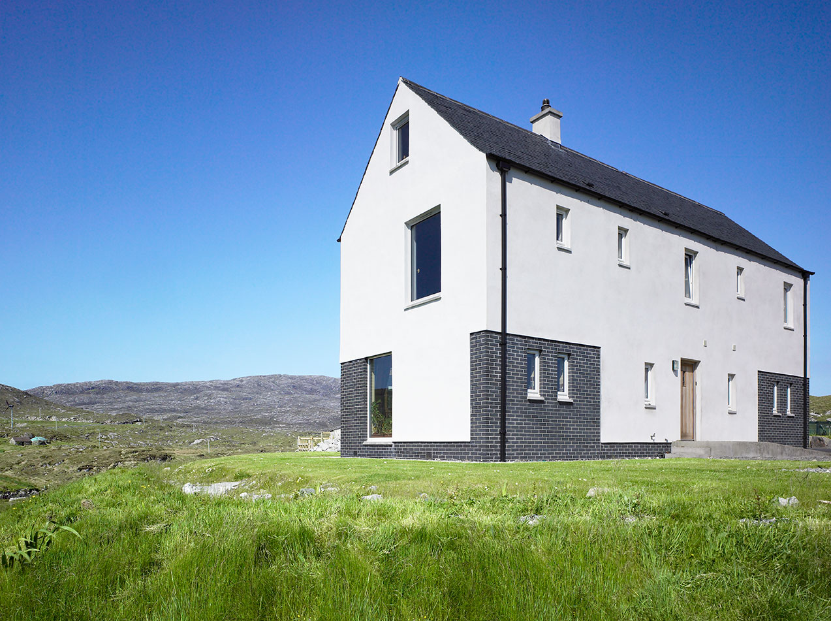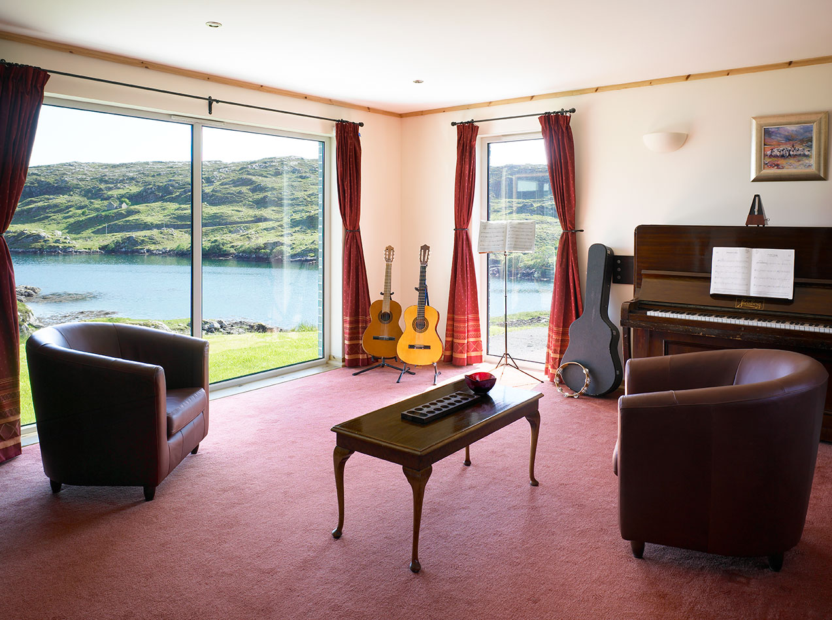House at Ardvey, Isle of Harris

This project for a 6-bedroom house for a local Doctor and his family sits on a rocky promontory at Aird Mhihge (Ardvey) jutting out into Loch Stockinish on the South East side of the Isle of Harris. All the public rooms and bedrooms face south with views towards the Black Cuillins of Skye.
The house was constructed as a timber kit with a simple palette of materials chosen to sit well in the landscape. Natural slate, smooth render and a dark brick base course combined with large fixed panels of high performance double glazing create a clean contemporary appearance.
The T-shaped plan form produces tall narrow gables which, together with the 45 degree roof pitch, seek to harmonise with traditional building proportions, in contrast to ‘off the shelf’ kit houses constructed throughout the Highlands and Islands which frequently have low roof pitches and non-traditional materials.
A south-facing unheated solar space and future wind turbine will make use of the Islands’ abundant natural energy resources to reduce running costs and environmental impact.
This project featured in Homes & Interiors Scotland magazine, March 2004, Sunday Herald Magazine, 21.11.04 and Homebuilding & Renovating, March 2009.
SIZE
220 SQ. M.

