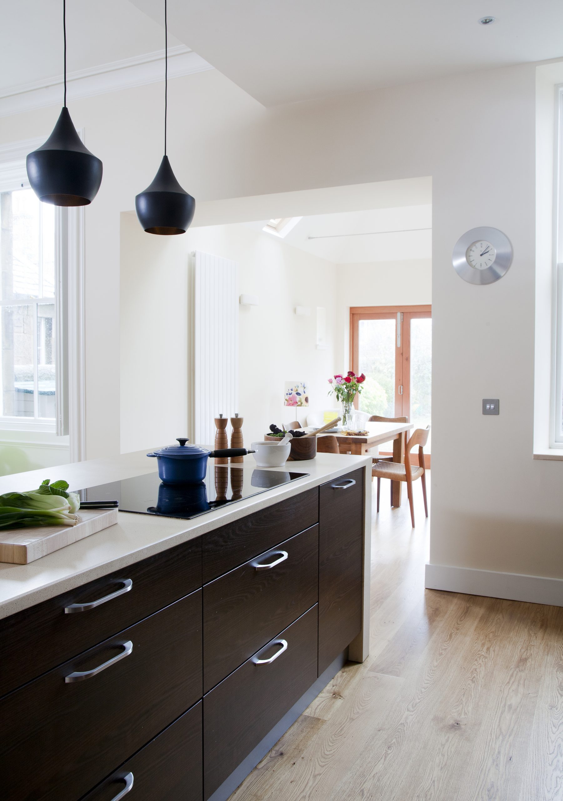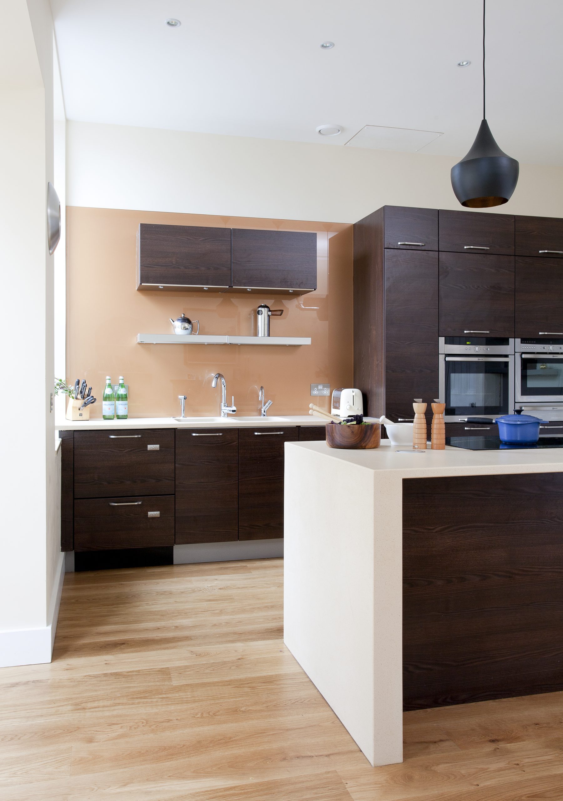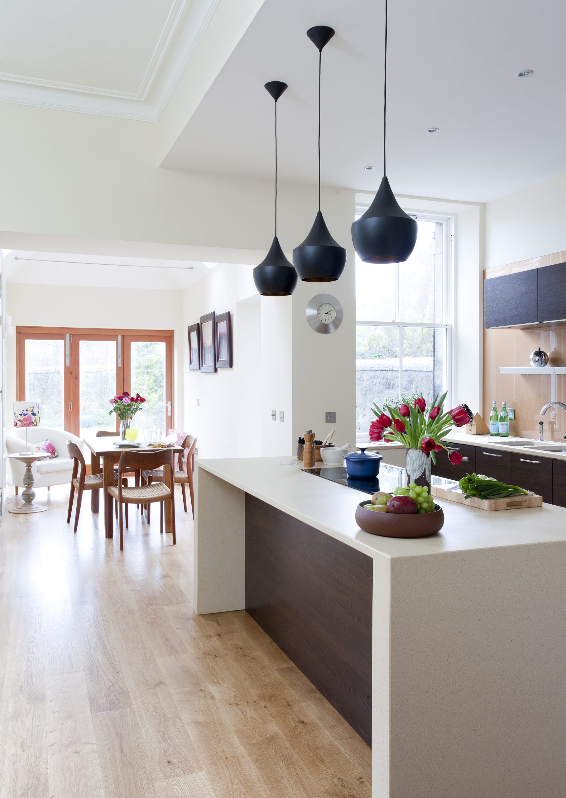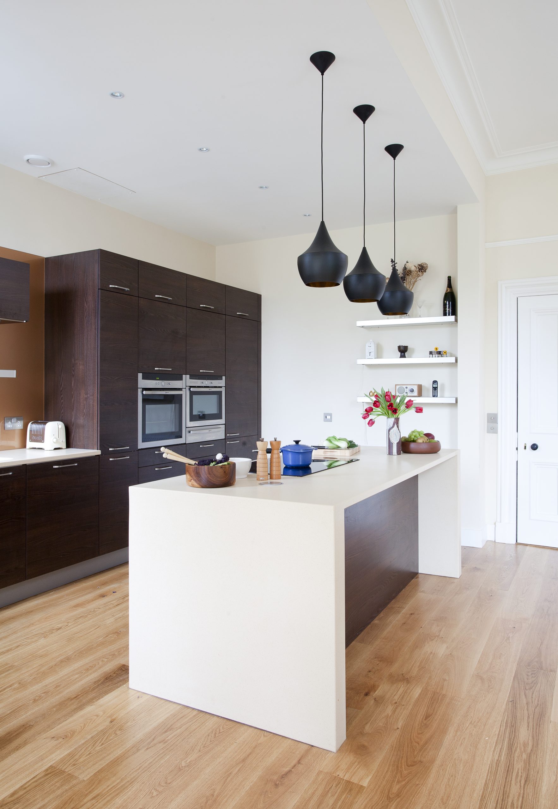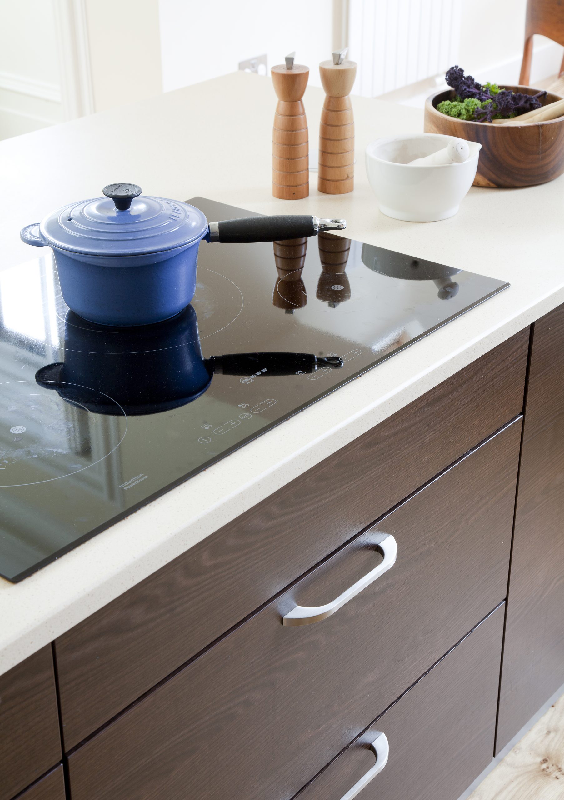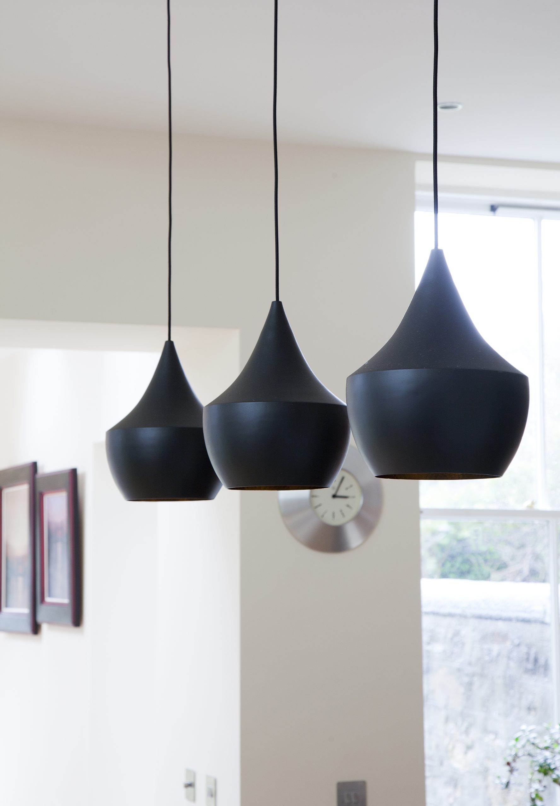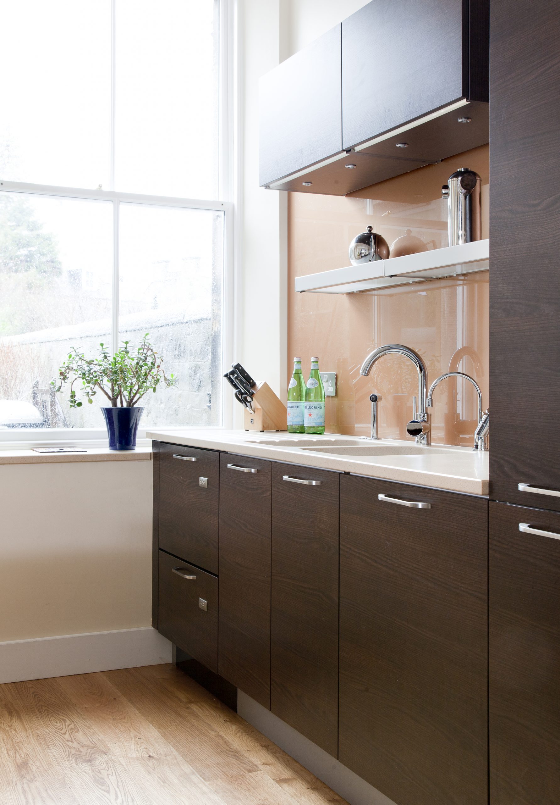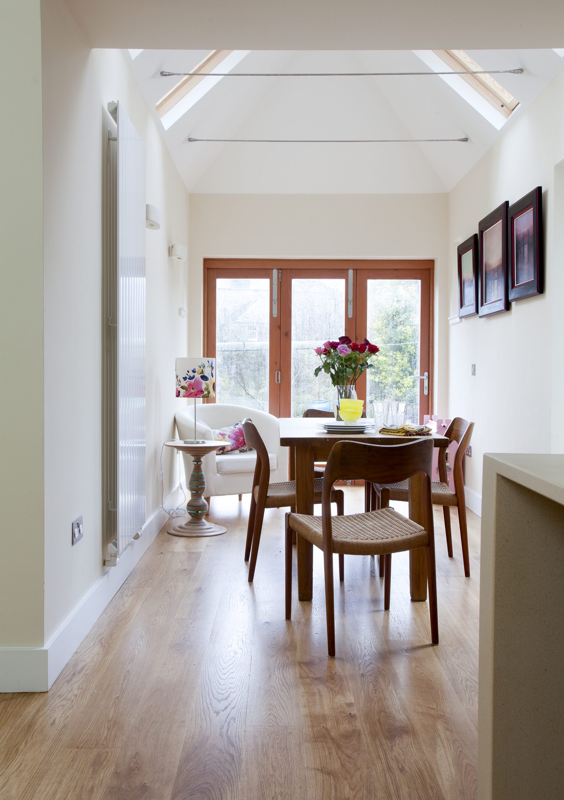Townhouse Alterations in Edinburgh

This project altered an existing kitchen, dining room and rear utility return to form an open plan living / kitchen / dining area. The new space has much more daylight and views to the garden than the previous separate three rooms, which were dark and isolated from the sunny back garden.
The three spaces were joined together with large steel lintels supporting the two floors of the townhouse above. The ceiling of the rear return was removed and the space was opened up to the apex of the roof with two pairs of Veluxes to flood the room with light. The existing stonework was carefully altered to insert new bespoke douglas fir bi-folding doors to give direct access to the garden
The space was fitted out with high quality contemporary kitchen units and light fittings and a solid oak floor.
An adjacent boxroom was fitted out as a utility and cloakroom. Storage units and appliances were concealed behind white bi-folding doors running the full length of the room.
Due to the economic climate at the time, the main contractor became insolvent and stopped work before completing the project. Graphite Studio acted as project managers to bring the work to a successful conclusion using the original sub-contractors.
This project appeared in House Beautiful Magazine, September 2011.
SIZE
75 SQ. M.

